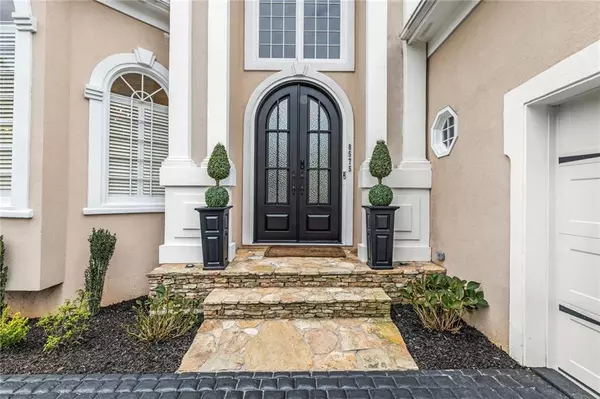For more information regarding the value of a property, please contact us for a free consultation.
8575 Driver CIR Alpharetta, GA 30022
Want to know what your home might be worth? Contact us for a FREE valuation!

Our team is ready to help you sell your home for the highest possible price ASAP
Key Details
Sold Price $670,000
Property Type Single Family Home
Sub Type Single Family Residence
Listing Status Sold
Purchase Type For Sale
Square Footage 2,892 sqft
Price per Sqft $231
Subdivision River Ridge
MLS Listing ID 7101849
Sold Date 10/06/22
Style European, Traditional
Bedrooms 4
Full Baths 3
Half Baths 1
Construction Status Resale
HOA Fees $1,980
HOA Y/N Yes
Year Built 1991
Annual Tax Amount $4,227
Tax Year 2021
Lot Size 8,245 Sqft
Acres 0.1893
Property Description
Back on market - no fault of seller! Absolutely beautiful... feels like Paris in Johns Creek/Alpharetta, in the sought-after River Ridge subdivision. The massive 10-foot iron front doors welcome you to this graceful home. Step inside the foyer and glimpse the curved staircase as your eyes take in the light filled great room where built-in bookcases surround a double-sided fireplace and walls of windows let in light from the back deck. Open to the living space, the dining room has on-trend wallpaper and is ready for entertaining . Don't-miss features of this home include the kitchen and breakfast areas: quartz countertops, large single basin sink, stainless appliances including a stacked wall oven with combination convection/microwave, and walk-in pantry with barn door are all set off by a pair of stately chandeliers dripping from the vaulted ceiling with newly replaced skylights. So many details - even an adorable shelf-nook in the laundry room! Primary bedroom is also on the main floor, as well as the lovely primary bath with standalone soaking tub, separate walk-in closet and separate vanities. Upstairs are 3 additional bedrooms including one large room with en suite bath and 2 additional rooms that share a full bath. Lower level is unfinished and great for storage or ready for the buyer to create additional living space. Upgrades and updates to this home include: ALL NEW Carrier HVAC and furnace systems (2022), new roof (2019), pet and kid-friendly LVP flooring throughout main and upper (2019), polybutylene pipes replaced and warranted by Plumbing Express (2020), new garage door and smart opener (2022), smart tech features in much of the main floor lighting and ceiling fans, electric vehicle charger (Tesla/adaptable), new switches and outlets throughout home and much more. The River Ridge community is convenient to schools and shopping. From this home you can easily walk to the neighborhood saltwater pool, clubhouse, tennis courts and newly lined pickle-ball courts! Association maintains the front yard.
Location
State GA
County Fulton
Lake Name None
Rooms
Bedroom Description Master on Main, Oversized Master
Other Rooms None
Basement Unfinished
Main Level Bedrooms 1
Dining Room Open Concept, Separate Dining Room
Interior
Interior Features Bookcases, Cathedral Ceiling(s), Entrance Foyer, High Ceilings 9 ft Upper, High Ceilings 10 ft Main, Smart Home, Walk-In Closet(s)
Heating Natural Gas, Zoned
Cooling Ceiling Fan(s), Central Air, Zoned
Flooring Other
Fireplaces Number 1
Fireplaces Type Double Sided
Window Features Plantation Shutters
Appliance Dishwasher, Disposal, Electric Cooktop, Gas Oven, Microwave, Refrigerator
Laundry Laundry Room, Main Level
Exterior
Exterior Feature Private Front Entry
Garage Garage, Garage Faces Side, Kitchen Level
Garage Spaces 2.0
Fence None
Pool None
Community Features Clubhouse, Fitness Center, Homeowners Assoc, Near Trails/Greenway, Pickleball, Pool, Tennis Court(s)
Utilities Available Cable Available, Electricity Available, Natural Gas Available, Phone Available, Sewer Available, Water Available
Waterfront Description None
View City
Roof Type Composition
Street Surface Asphalt
Accessibility None
Handicap Access None
Porch Deck
Total Parking Spaces 2
Building
Lot Description Sloped
Story Two
Foundation See Remarks
Sewer Public Sewer
Water Public
Architectural Style European, Traditional
Level or Stories Two
Structure Type Stucco
New Construction No
Construction Status Resale
Schools
Elementary Schools Barnwell
Middle Schools Haynes Bridge
High Schools Centennial
Others
HOA Fee Include Maintenance Grounds, Swim/Tennis
Senior Community no
Restrictions false
Tax ID 12 322309320425
Acceptable Financing Cash, Conventional
Listing Terms Cash, Conventional
Special Listing Condition None
Read Less

Bought with ERA Sunrise Realty
GET MORE INFORMATION




